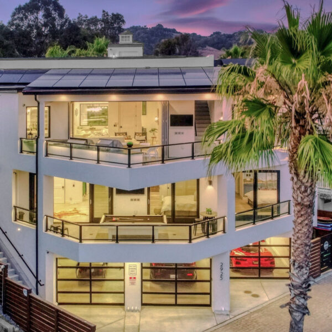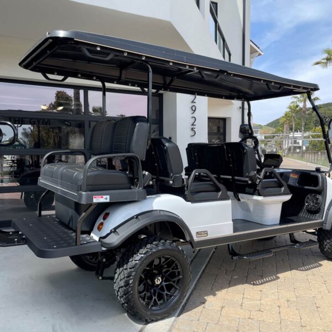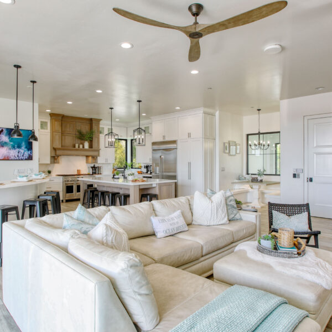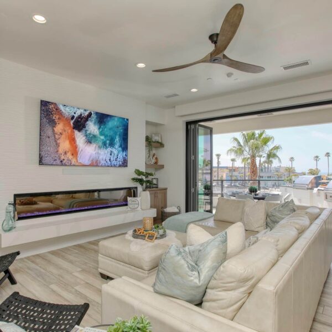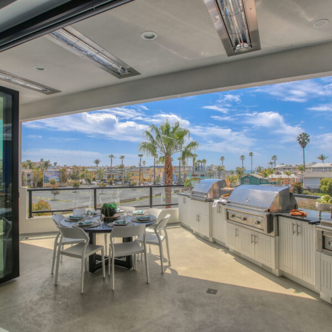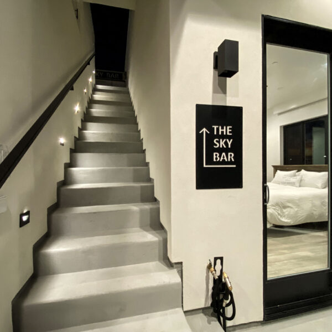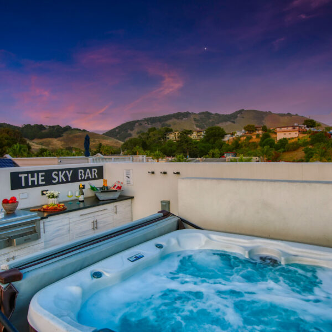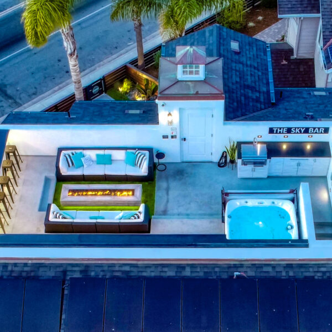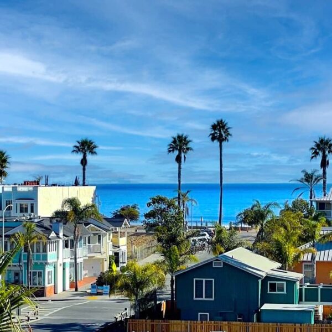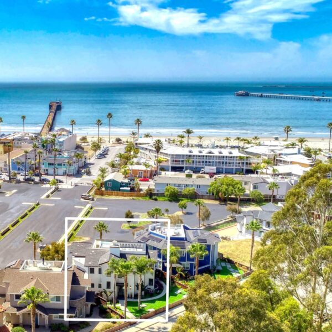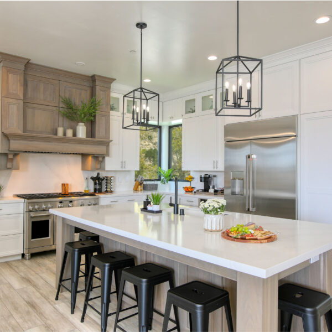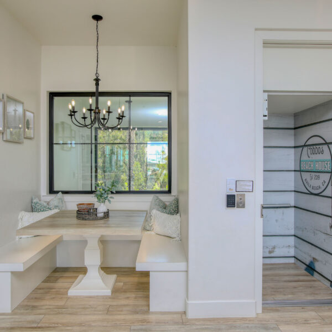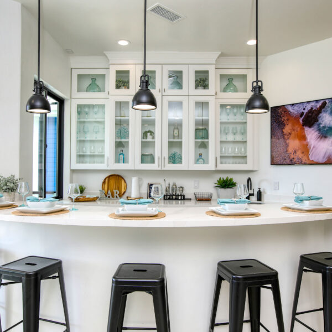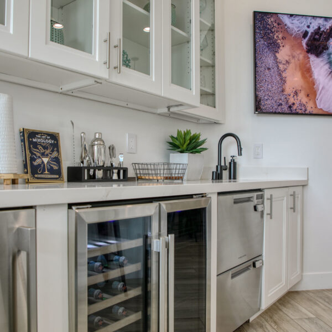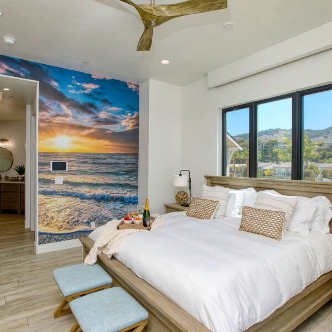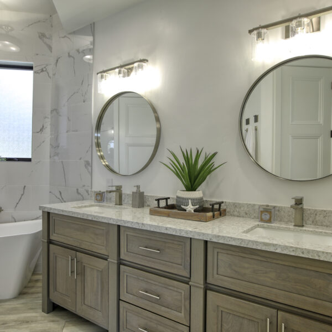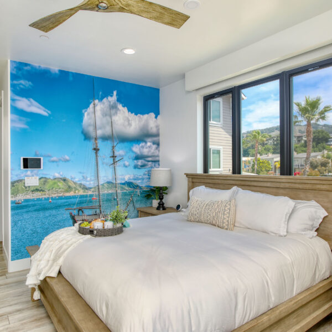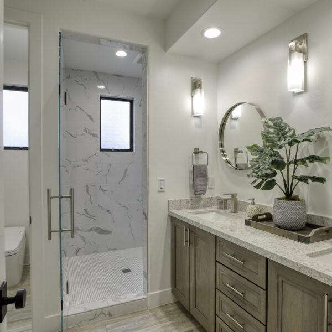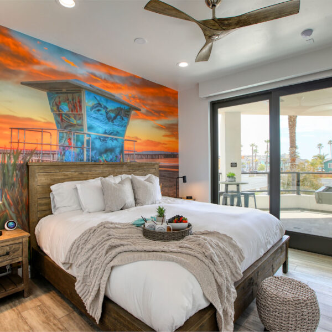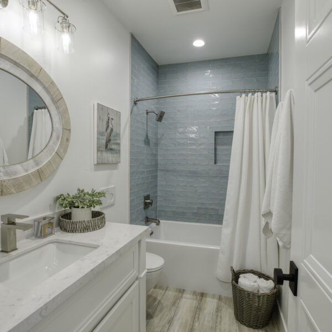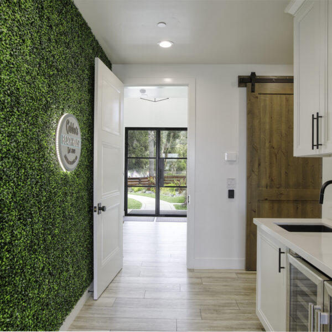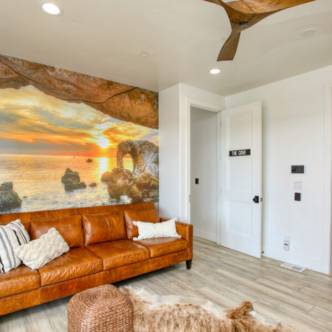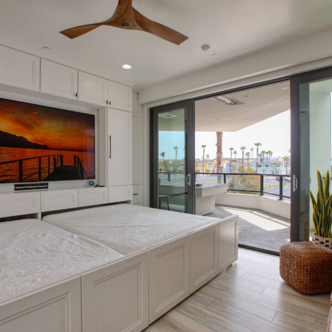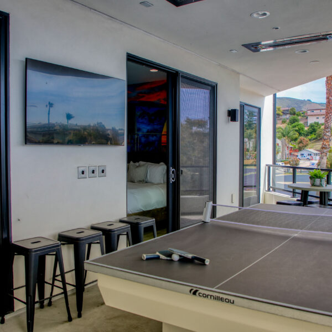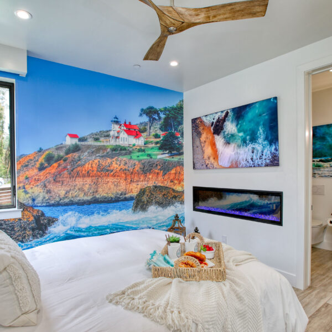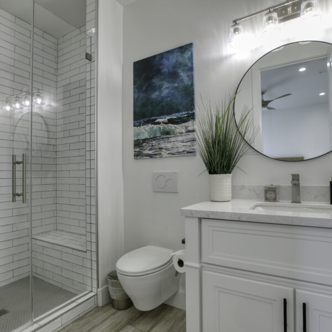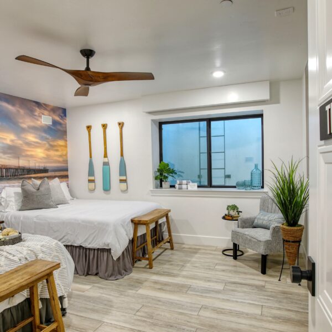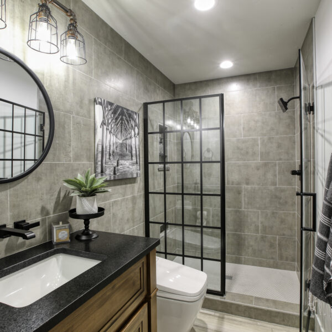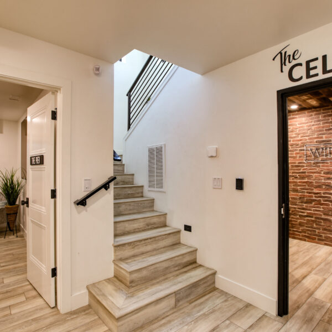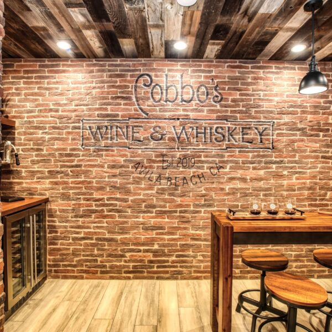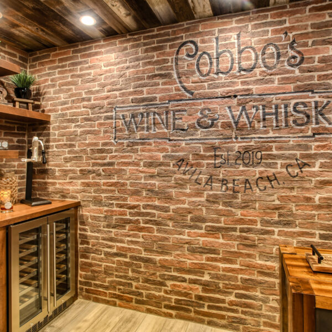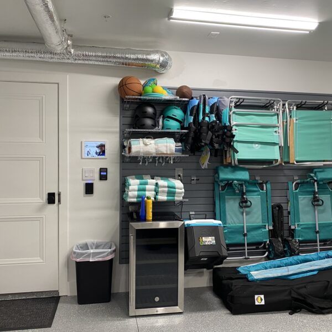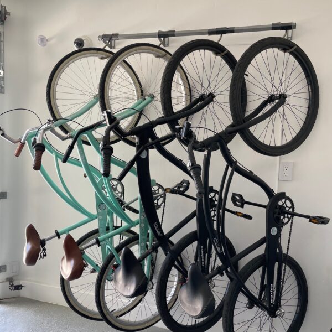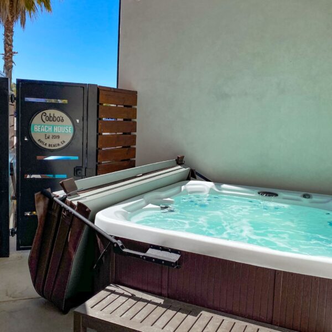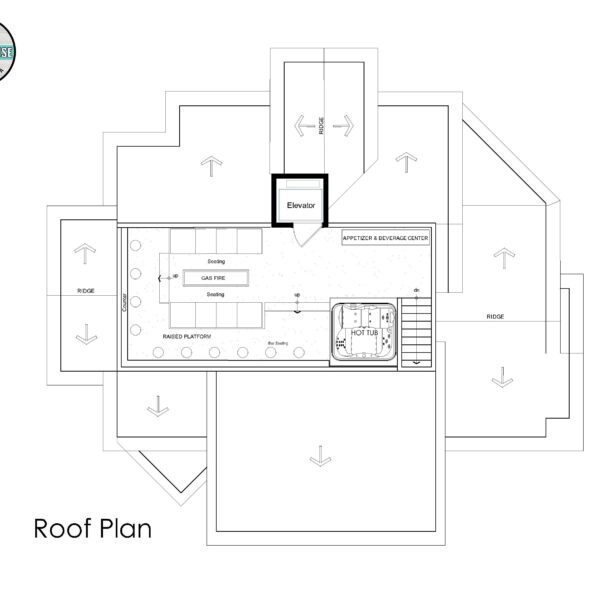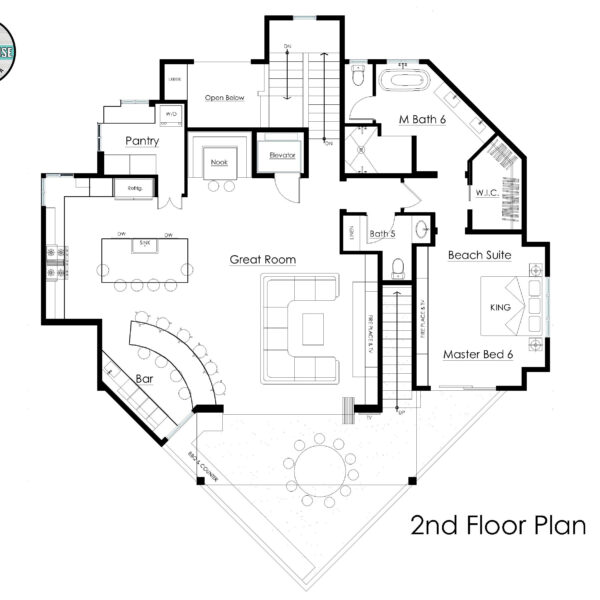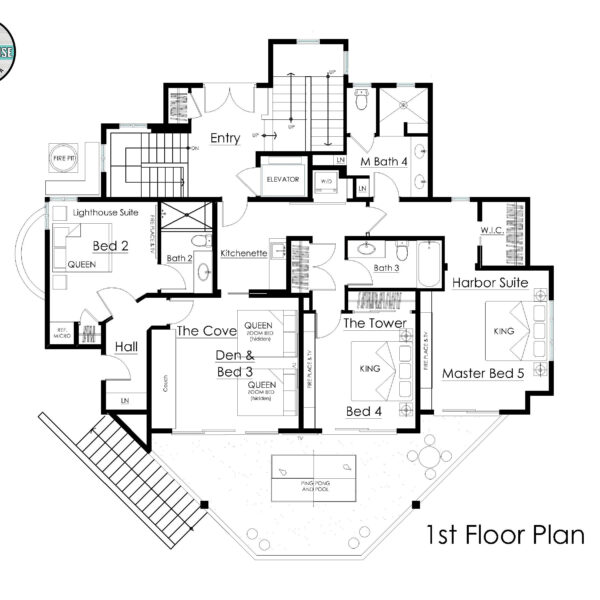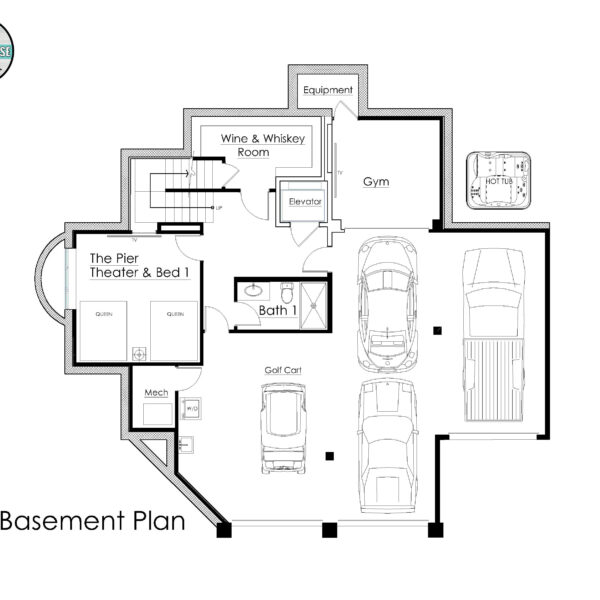Property Details
Cobbo’s Beach House – WOW / Luxe / 6 Room / 6 BATH / Elevator to all 4 Levels / 2 HOT TUBS / Amazing Ocean, Mountain and Golf Course Views / STEPS TO THE BEACH / Wine & Whiskey Tasting Room / CHEF’S KITCHEN / Bar / GAMING GALORE / Gym / 4 BIKES / 6 Seater LSV Golf Cart / 2 KAYAKS / 2 Paddleboards / 4 BOOGIE BOARDS / & so much more
Cobbo’s offers the comforts of a home and the features and amenities equal to or better than a 5-star resort. Cobbo’s has more features than any house in Avila Beach and the entire central coast. It doesn’t get any better than this!
Cobbo’s Beach House is a haven of recreation and relaxation– making it perfect for celebrating birthdays, anniversaries, achievements, milestones, family reunions, girls getaway, guys getaway (no bachelor parties), couples trip, yearly trip, family trip, multiple family trip, group of mothers and daughters or group of dads and sons. It’s also perfect for businesses to have a corporate retreat, training or team building experience.
*Celebrations amongst the group staying at the house are welcome and expected. Big parties or people at the house that are not on the booking are not allowed. If you have something in mind that is mellow and beyond the number of people in your booking or beyond the capacity of 18, please reach out so we can consider your request.
This expansive and exemplary 6,484 SF indoor/outdoor residence is contemporary, chic, and uncompromising. Splendid in form and function, Cobbo’s Beach House is sure to surpass all expectations offering an unforgettable “WOW” experience!
Situated in the heart of downtown Avila Beach- surrounded by several restaurants, fun novelty shops, boutique wine tasting places, delicious ice cream, sno-cone and candy stores, scenic beaches, the Avila Beach Golf Resort, the Central Coast Aquarium, the Bob Jones Trail, and the beautiful hillsides.
Conveniently located off the 101 freeway and close to the San Luis Obispo Airport.
— HOUSE SUMMARY —
New custom coastal contemporary design in downtown Avila Beach, CA located in between the beach and the golf course and next to the main parking area.
Total SF is 6,484: 4,034 indoor living and 2,450 outdoor living.
6 room, 6 bath, 2 large balconies, a large rooftop, 3 car garage with a golf cart garage as well.
Sleeps 18
3 master suites
3 king size beds, 5 queen size beds, and 1 sleeper sofa.
— FEATURES —
Spectacular ocean views, mountain views, golf course views, and views of downtown Avila.
Steps to the beach, bike trails, restaurants, wine tasting rooms, children’s park, basketball court, local aquarium, and more! Pickleball and a golf course are across the street!
Elevator from the basement up all three levels to the rooftop!
Wheelchair accessible to the main entertaining areas of the house plus one master bedroom has been built out to accommodate a wheelchair. We are not ADA compliant, but some modifications have been made to make the house more accessible. More information in the general information area below.
High end commercial appliances in a fully stocked chefs’ kitchen with a 6 burner 48” range with built-in griddle and double oven, 48” refrigerator, two drawer dishwashers, expansive counter space, a huge island, plus a hidden walk-in pantry provides plenty of storage space!
Multiple kitchenette areas.
Full washer and dryers on all three floors.
Themed bedrooms incorporate stunning wall murals from local photographers showcasing the unique landmarks and charm of Avila Beach. Enjoy murals of the Avila Beach Pier, Point San Luis Lighthouse, Pirate’s Cove, a Lifeguard Tower painted by local artist Colleen Gnos, Port San Luis Harbor, and Avila Beach. All 6 bedrooms are designed for maximum beauty and comfortability. The bedrooms are outfitted with cotton sheets, down pillows, and down comforters except the beds in The Pier and The Cove have quilts/blankets instead of down comforters because of the moving mechanisms in those beds. All six bedrooms have ceiling fans, TVs, and closing doors for privacy. Additionally, the four traditional bedrooms boast linear fireplaces. Descriptions of each room is below.
The Beach Suite (upper level-adjacent to kitchen/great room): This large primary suite has 1 King size bed with an ensuite bathroom and a large walk in closet. The bathroom features a double sink, an extra large dual headed shower, and a freestanding bathtub. This room also has a work desk/computer/printer.
The Harbor (main level): This large primary suite has 1 King size bed with an ensuite bathroom featuring a double sink vanity, a large shower, and a large walk in closet.
The Lighthouse (main level): This primary bedroom has a queen size bed with an ensuite bathroom. It has a single sink vanity and a shower which includes a built-in bench. This room also has a kitchenette with a small refrigerator, Keurig coffee maker, and a microwave. There is a small closet in this room.
The Tower (main level): This secondary bedroom has 1 King size bed, and a full size closet. The bathroom is located right outside the door. It features a single sink vanity, and a combination bathtub/shower.
The Cove (main level): Bedroom/Den- Beds can be extended and retracted behind the custom cabinetry when needed. These two queen sized foam mattresses are a little lower to the ground than a standard mattress. There is no closet in this room, but there is a large cabinet in the hall just outside of this room that is great for storing suitcases and clothes. There is a kitchenette located just outside of its closing barn doors.
The Pier (basement level): Bedroom/Theater- 2 queen beds with foam mattresses and adjustable bases. There isn’t a closet in this room, but there is a freestanding closet organizer, clothes rack with drawers and shelves plus an in-wall storage cubby and two luggage racks. There is a bathroom across the hall from this room featuring a single sink vanity and a large shower. There is surround sound and quick connectivity for your own gaming device in this room. The beds are electronic to allow different seating configurations for optimal viewing.
There is room for everyone to gather in ONE space! The top floor has an open concept making it a versatile space for entertaining! The kitchen, dining nook, great room, and bar provide one shared space with seating galore. This space can be further maximized with an indoor/outdoor feel as the 14 foot retractable glass door opens this top floor living space to a large cantilever balcony that features an outdoor cooking area and alfresco dining. There are a total of twenty eight different eating spot options within this space. This doesn’t include the ten seating spot options in the great room.
There’s a full bar next to the kitchen with a pass-through window to the balcony to serve drinks. Bar appliances include a dual wine/beverage refrigerator, ice maker, and a drawer dishwasher.
Cantilever balconies that are traditionally scene at a beach house in Malibu.
Many different types of outdoor entertaining spaces including;
Two outdoor kitchen areas; one on the main balcony for BBQ, smoking, and griddle cooking. The other on the rooftop is geared more for appetizers before dinner and drinks after dinner.
Two hot tub areas so multiple groups can enjoy hot tubbing at the same time. Both seat up to seven.
Outdoor shower.
Rooftop comfy lounge seating for eight around a linear fire pit to enjoy your favorite glass of wine, beer, or cocktail. Bar top wrap around seating for twelve and a hot tub for seven with incredible ocean and golf course views. A perfect spot for gathering before and/or after dinner.
Cornhole arena with two sets so four people can play at once plus a seating and fire pit area nearby to watch and enjoy all the action.
Outdoor rated pool table with an outdoor conversion ping pong top on the lower balcony off the den.
Easy to use voice controlled speakers in every bedroom and all key areas throughout the house to enjoy music wherever you go.
Four portable JBL bluetooth speakers to take to the front yard, either balcony, the rooftop skybar lounge, the beach or anywhere you go.
Blazing fast wifi speeds throughout the entire home.
Nine top of the line Samsung smart TVs throughout. Including four 85”, one 82”, one 75” and three 65” TVs.
Dell computer station with a 24” display and an HP printer/copier/scanner to efficiently get any must needed work handled while on vacation.
Recessed in-ceiling heaters on both balconies to stay warm while enjoying being outside at night.
Linear heaters in all bedrooms and the great room; three 100”, one 74” and one 60” linear heaters.
Fans in all rooms and the great room.
Although rarely needed because the climate is usually perfect, for your comfort there is central heating and cooling throughout the house.
Dedicated gym with a state of the art hydrow rowing machine with a 22” interactive touchscreen, a peloton stationary bike with a 22” interactive touchscreen, commercial rated universal weight equipment system, weight bench and sit up bench, and a 65″ monitor to follow interactive peloton instructors for yoga, stretching, strength, cardio, and core exercises.
Dedicated wine and whiskey room with a heavy iron door entry surrounded in brick and a reclaimed wood ceiling to enjoy flights of wine or whiskey with your friends or family.
Kids den area to hang out and watch TV or play pool or ping pong on the balcony just beyond the large sliding doors.
Many board games. Most of the classics plus more.
Wall hung and smart toilets throughout.
In the garage, there are four regular beach cruiser bikes, four helmets, four life vests, two small ice chests, footballs, frisbees, beach towels, six beach chairs, two beach umbrellas, two 10×10 canopies and two carts that convert into chairs available for our guests.
On the side of the house where the outdoor shower is located, there are two kayaks, two paddleboards, 4 boogie boards and a spike ball net to take to the beach.
3 electric car chargers so no family or friends are left without the capability to charge their car.
6 passenger LSV (low speed vehicle) golf cart available to cruise back and forth to the beach or to your favorite restaurant/shop in the downtown Avila area. *The golf cart does require signing a sperate liability waiver and hold harmless agreement before being approved to utilize it.
— GENERAL INFORMATION —
You will have access to the entire house, except for a few storage closets and garage cabinets that are locked off for the owner’s belongings and supplies.
In an effort to protect our property and our guests, smart doorbells and security cameras are in exterior spaces only. We are committed to your safety and privacy.
Should you want trip insurance through a third party company, one option is Insure My Trip.
We personally own and manage this home and take great pride in keeping it in top condition for our guests. It is very important to us that our home and our neighbors are treated with respect. While this is a great house for entertaining, it is not a “party house”. We do not allow big parties, weddings, or large gatherings beyond the quantity of people in the booking without owner approval at the time of booking. Quiet times, per community ordinances, are 10pm- 8am and are strictly enforced. We do however want and expect you to have a great time and a memorable experience.
There is plenty of parking. 3 parking spots in the garage; one full size space to accommodate a full-size SUV, but not an extended SUV or truck. The second garage (middle door) has two tandem spots and can accommodate 2 regular or small sized cars or one large vehicle. The garage spaces do not accommodate lifted vehicles, oversized vehicles, extended vehicles or vehicles with wide mirrors. The garage door on the far left is only for the golf cart. All other vehicles can be parked on either side of Avila Beach Drive overnight in front of the house.
More information on wheelchair accessibility. The house is not ADA approved, but it is wheelchair accessible to a couple bedrooms and to every floor and common area (even the rooftop deck) by utilizing the elevator. One of the master bedrooms has been specifically designed for wheelchair accessibility into the room, into the bathroom and into both the shower and restroom area. There are not any handles in the bedroom, bathroom, shower or restroom areas and there is not a seat in the shower area. All heights of cabinets, faucets, etc. are not at wheelchair height. At the kitchen nook table there is a place at the end of the table for a wheelchair. A wheelchair can easily gain access into the house from the garage area or through the front door. The only limiting factor for the front door access is the transition from the vehicle over the curb to the sidewalk unless the vehicle is a van that provides side door access directly from the van to the sidewalk. More detail provided upon request.


